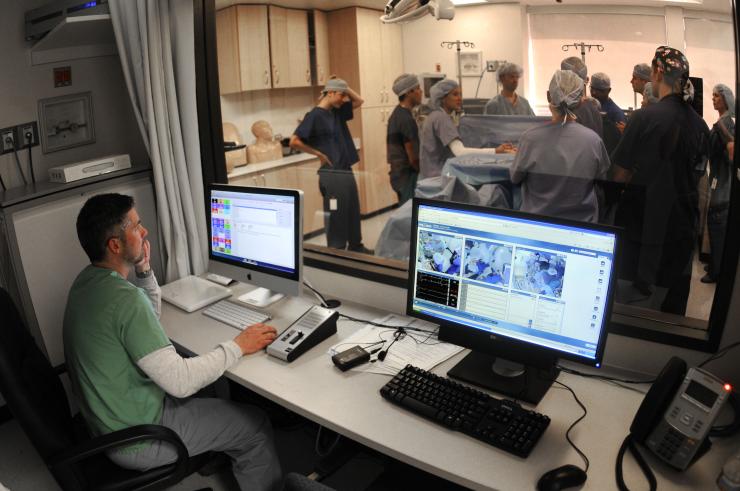Anesthesiology Simulation Lab (410SA, 408SA, 409SA)

The Anesthesiology Simulation Lab (ASL) is a suite of three rooms used by the Doctor of Nursing Practice Program – Nurse Anesthesia and the Anesthesiology Residency Program.
Configured to replicate an OR, the large training room is dedicated to our state-of-the-art CAE human patient simulator for anesthesiology. It contains the manikin, anesthesia machine, gases, monitoring devices, and other task trainers and supplies necessary for complete immersion into the learning scenario. An adjacent control room with one-way glass allows faculty and technologists to implement the scenario from behind the scenes. All activities can be video recorded, allowing the review and analysis of the learning experience.
A second training room houses various anesthesiology simulators and trainers, such as airway manikins and ultrasound trainers.
A conference room is immediately adjacent to both training rooms. It has one-way viewing into the training rooms and seats 12-15 people. The room for briefing and debriefing activities contains whiteboards and audiovisual equipment.
Classroom (022D)
The teaching and practice lab has one large (670 square feet) demonstration classroom that accommodates 15 learners. The room is equipped with traditional classroom seating and can be configured in a variety of layouts. A podium, large whiteboard, and exam table are available to lecturers, who can also record and project to a large-screen television in high definition. Recordings are stored on an internal server housed in the TPL space and can be downloaded to Box.
The classroom also features an intercom and display system. The lecture content, captured by three cameras in the classroom, can be displayed on the screen in each clinical practice room (022D.1-20). An intercom system allows two-way communication between the learners in the clinical practice rooms and the classroom instructor.
Clinical Practice Rooms (022D.1-20)
Twenty clinical outpatient practice rooms, located in the Jewish Institute of Medical Research Building basement, allow learners to practice patient exams, counseling, and procedures. Each room is 64 square feet and is equipped with an examination table, diagnostic panel, and authentic tools and supplies necessary for realistic clinical exams. The practice rooms are linked to the demonstration classroom (022D) via cameras and monitors.
Clinical Assessment Rooms (M419.1-14)
Fourteen outpatient exam rooms, approximately 150 square feet each, allow learners to practice patient physical examinations, history-taking skills, and communication. Standardized Patients, trained to portray various healthcare scenarios, are used for a simulated patient-physician encounter. Video recording enables the assessment of a learner’s performance. Each room is equipped with a patient examination table, a wall-mounted diagnostic panel, and authentic tools and supplies necessary for realistic clinical exams.
Operating Suite 1 (425C)
The surgical skills operating suite is almost 500 square feet and features two stations with surgical lights. The suite accommodates up to 14 participants at a time, depending on room layout and scenario design. High-fidelity manikins such as SimMan 3G and Chloe gynecological surgery trainer and a range of equipment and supplies allow learners to train in a realistic surgical environment. Audiovideo recording is possible through the use of a camera and monitor in the room.
Operating Suite 2 (416C/422C)
The second operating suite is 650 square feet and features three laparoscopic surgery stations with surgical lights. The room accommodates up to 18 participants. Similar to OR1, this room is fully stocked with equipment and supplies. Depending on the scenario, high-fidelity manikins or task trainers can be used for team training.
Bench-top Training Room (M421)
The bench-top training room is 1250 square feet and accommodates up to 25 learners. Space can be configured as a traditional classroom, or if task training is the objective, the tables are height adjustable. There are multiple electrical outlets for computers. Cameras are available for audio-video recording lectures
Wet Lab-Task Training Room (414SA/415SA)
The wet lab-task training room is 758 square feet when combined but can readily be partitioned to accommodate multiple learner groups. The room(s) is equipped with nine adjustable-height tables, six work tables, and seating for groups of up to 20 people. The space is available for the use of simulators, bench-top task trainers, and tissue models. For classroom presentations, there is a podium, large whiteboard, computer, and projection equipment.
Human Patient Simulator Room (461E)
The human patient simulation room is the permanent home of SimMan 3G. The space includes an examination bed, a bedside headwall, and a diagnostic tower. A one-way viewing window in the computer control room allows the instructor and the operator to guide the scenario and observe the learner team.
Microsurgery Room (421C)
The microsurgery room features three workstations and can accommodate five trainees for intensive training in microsurgical techniques. There are three state-of-the-art operating room microscopes, micro-instruments, and models. The microsurgery course is instructed by Dr. Nilson Salas and is attended by registration and fee.
Orientation and Debriefing Rooms (022D)(M423)(414SA)
Orientation, debriefing, and conference rooms are available in several locations. The rooms vary in size from 370-1250 square feet, and each is equipped with standard classroom tables and seating and audio-visual equipment. Each of these spaces can also be used as an overflow space for large simulation events.
Virtual Skills Room (416SA)
Five FLS stations, one FES (GI Mentor), one LAP Mentor, one AngioMentor, one ArthroMentor, and one HystSim are housed in the Virtual Skills Room (VSR). The VSR is available for independent practice to qualified faculty, fellows and residents with approved badge access.








